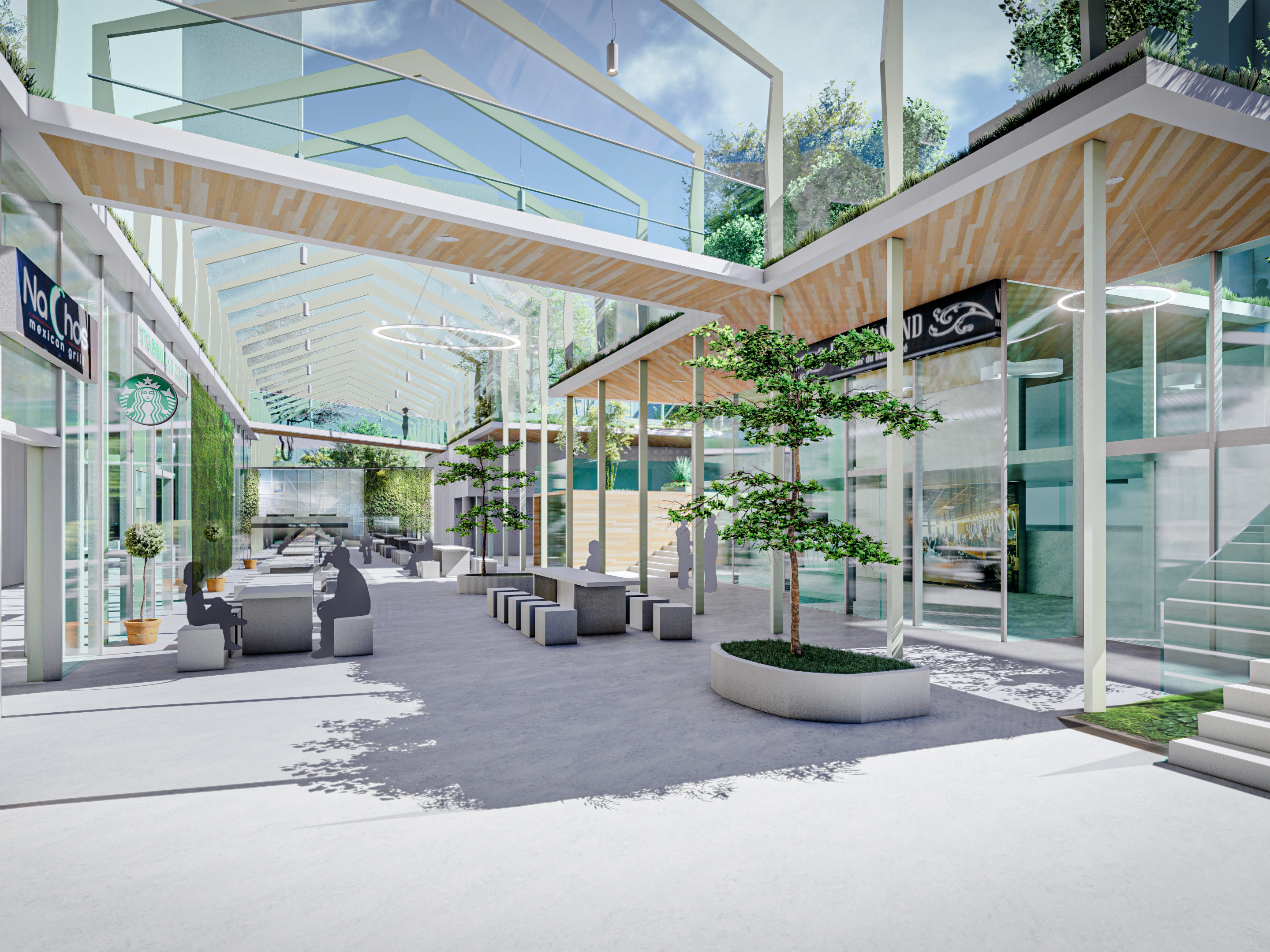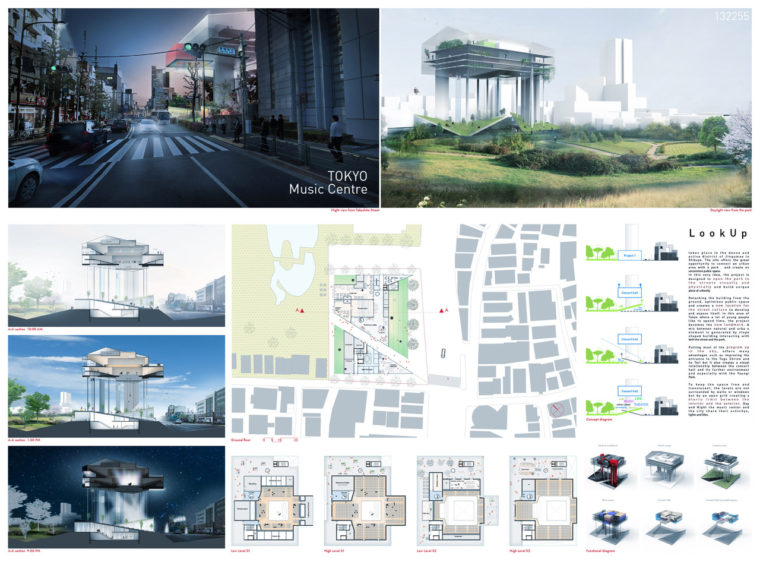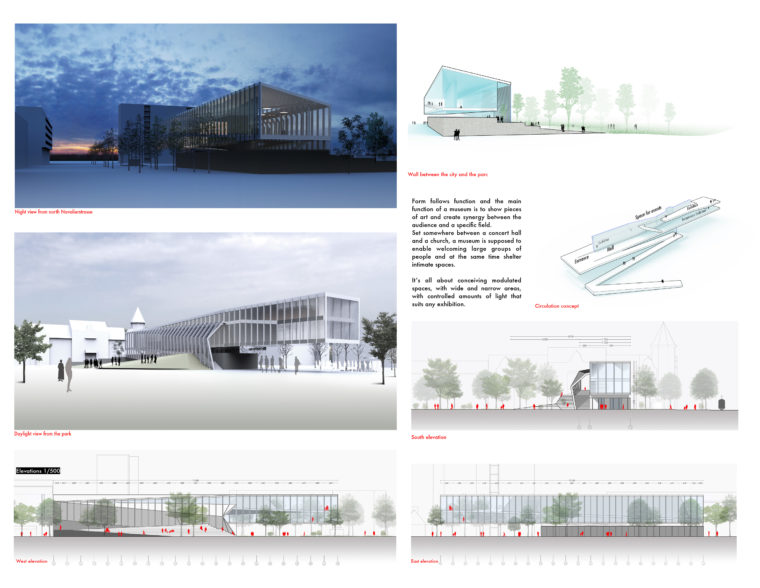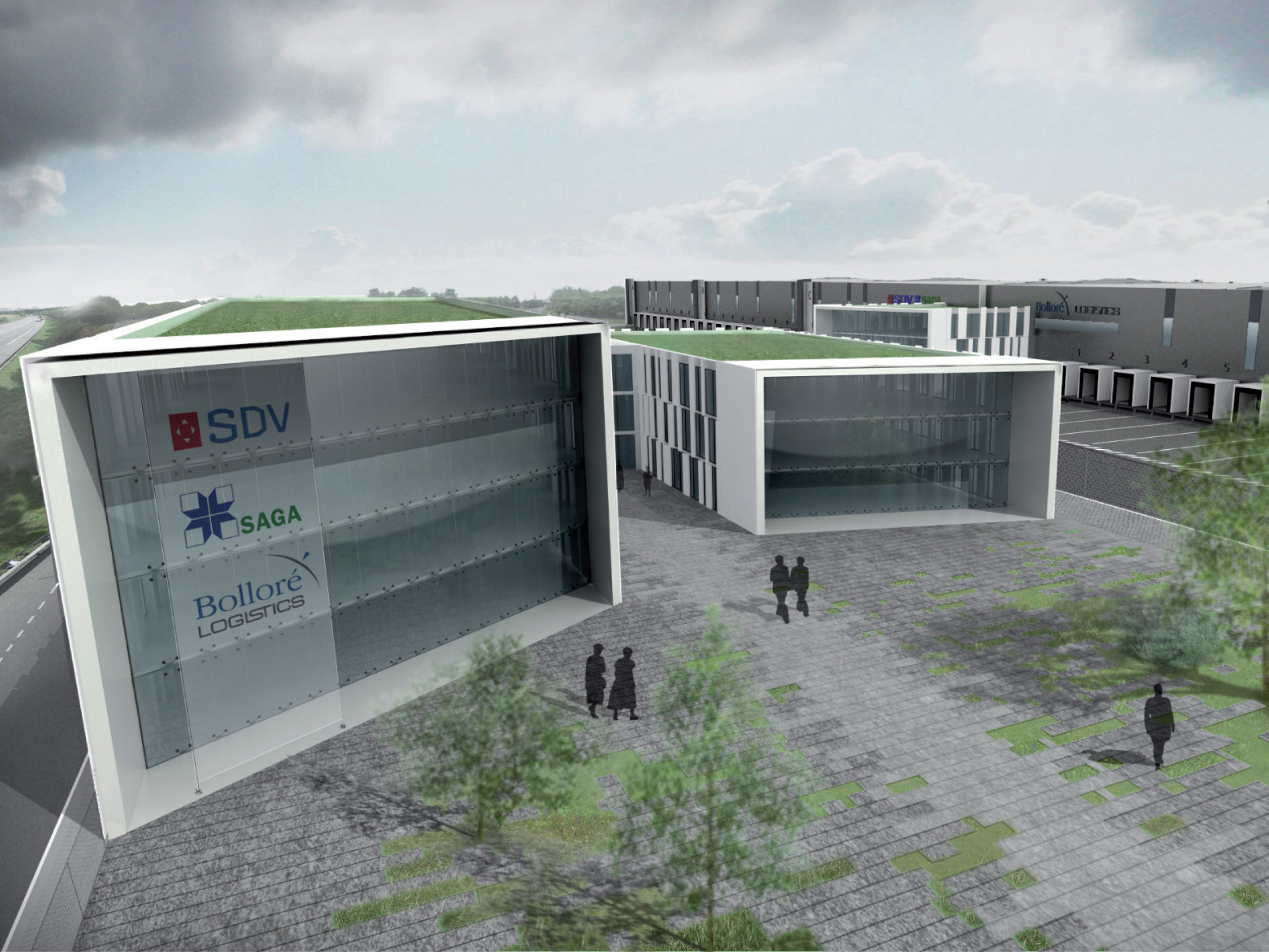Project description
High-Graph Architecture competed for the new innovation & Knowledge center.
The project takes place in a very specific and complex urban context.
Our idea is to implant new volumes between the Oscar Niemeyer designed building and the constructions about to be renovated. The project dimensions are linked to the
Grand Cover Niemeyer and we decided to use simple geometry shapes in relation with the urban context.

Project description
Our proposal is divided in three parts, a large web of buildings covered by a thin veil for the offices and shops, a high-rise building for the housing program and an independent building for the call-center and the test lab. A vertical design has been chosen for the housing program to create distant and panoramic views on the city. The shops and offices building is composed of horizontal layers responding to the main shape of the direct environment and the Niemeyer building.

Project description
Maître d’Ouvrage :
Havas Group
Localisation des travaux :
Quai de Dion Bouton - 92800 Puteaux
Date de la mission :
2020
Budget travaux :
11 M€

Project description
L'agence a pu travaillé sur un projet avec un programme mixte de bureaux et d'un cinéma pour la ville de Yaoundé au Cameroun.

Project description
2016 - Concours pour une philharmonie à Tokyo avec le concept d'un bâtiment soulevé laissant un sol libre dans cette ville très dense.

Project description
2015 - Concours pour le nouveau musée du Bauhaus à Dessau-Rosslau avec pour réflection le parcours du visiteur dans l'édifice.

Project description
Maître d’Ouvrage:
Bolloré Logistics
Localisation des travaux :
95700 Roissy-en-France
Date de la mission :
2012
Budget travaux et surface :
30 M€ - 30 000m2

